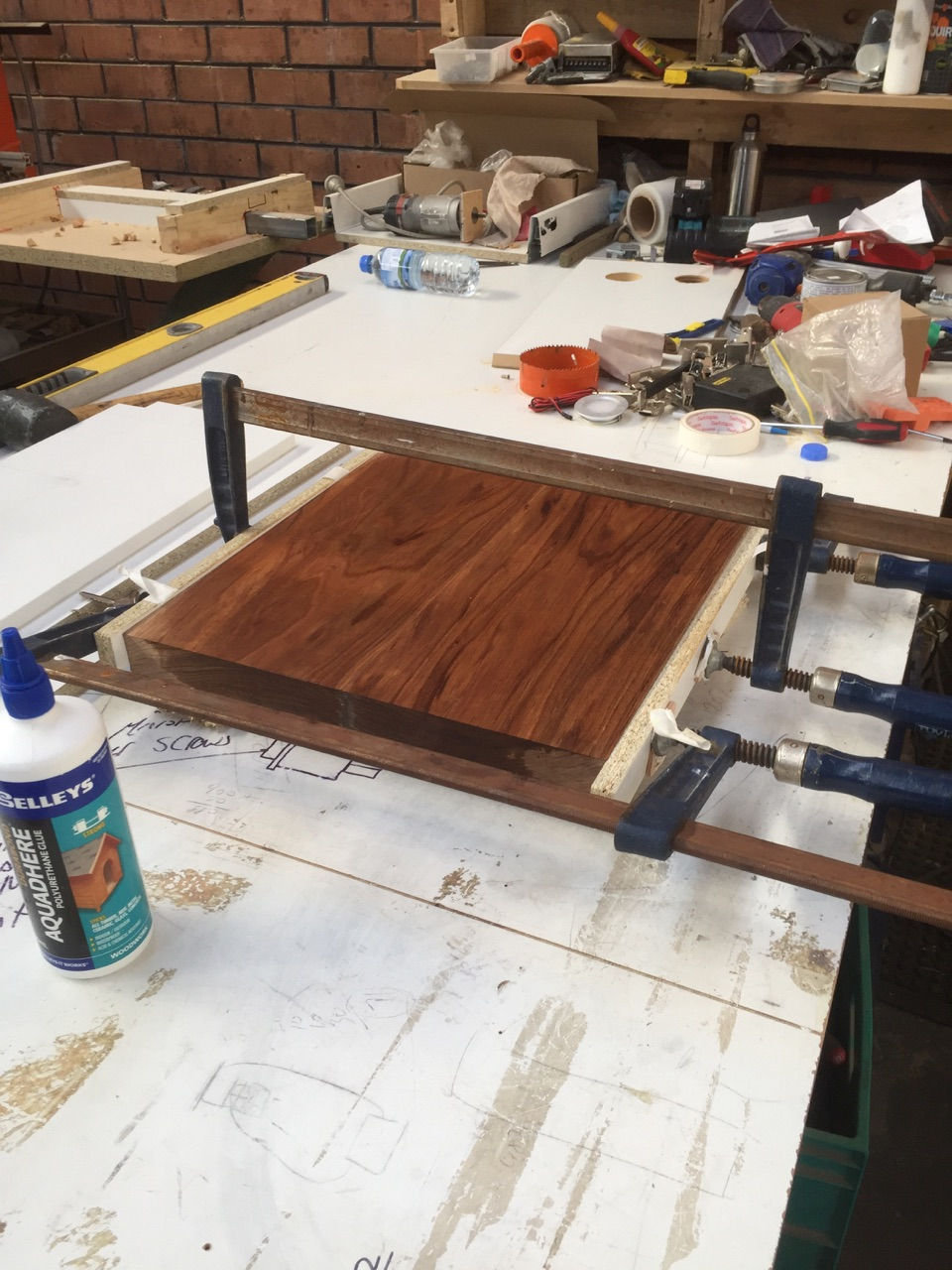Bronte
Kitchen and Bathroom renovation
A bright top floor Art Deco apartment needed a much over due kitchen and bathroom renovation. To take advantage of the windows on both sides of the apartment the demolition of an existing internal structural wall was needed. With the appropriate advise and permissions from strata a solution was achieved within the roof space to allow for a seamless roof line between the rooms. The resulting fusion of two smaller rooms into one light bright living, kitchen and dining space delivers maximum impact and reflects the owners relaxed living style.

Existing 1960's kitchen

Existing dining area

Original bathroom

Original bathroom

Wall to be removed

Opening up the floor space

Open plan

When two become one

Removal of original tiles

Positioning of niche shelving

Construction of corner cabinets

Bespoke Blackwood timber top being joined

Prepping vanity top for water protection

Custom vanity in place

Free standing bath in place

New cornice was installed to give the new opened up room consistency

New rendering on ceiling covering the gap and new support beam in the ceiling

Space where old wall used to sit now opened up